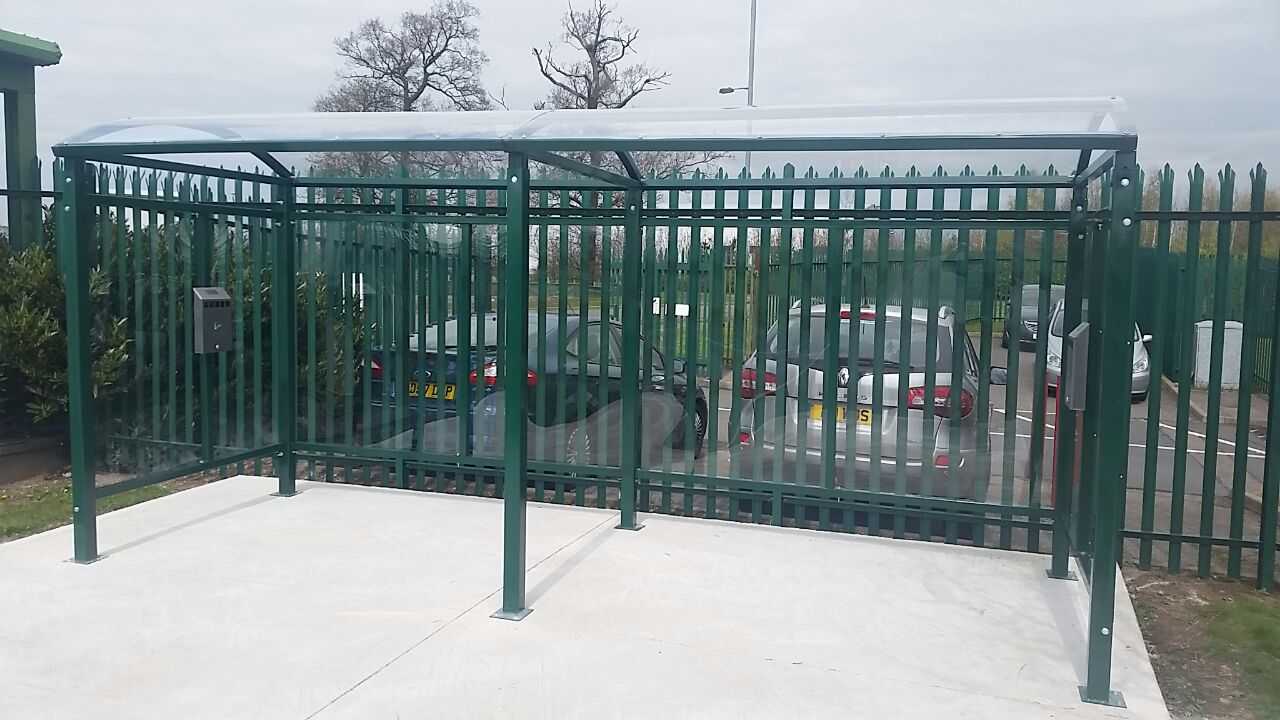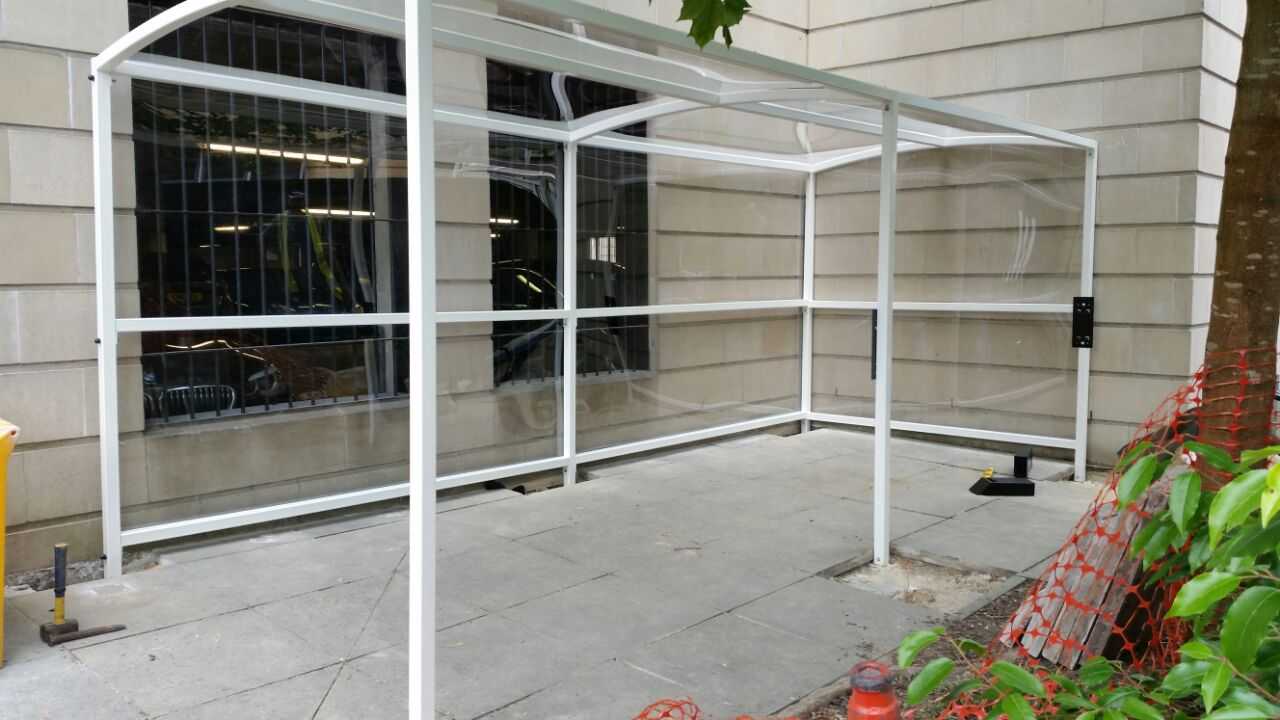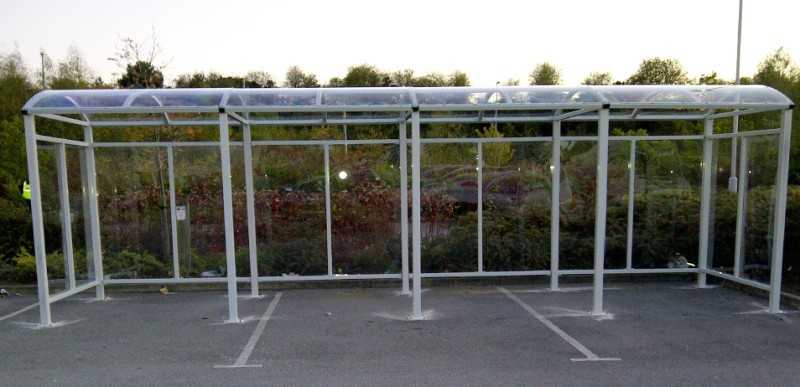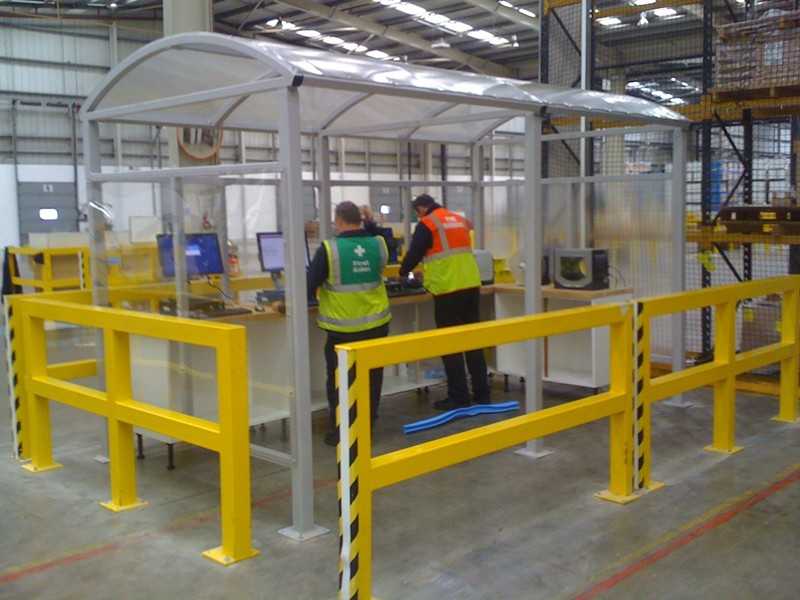XL Venue Smoking Shelter DWG & Revit Download
Download our available DWG, Revit and drawing files here for our XL Venue Smoking Shelter. If you don't see what you're looking for, either product or file format, please email us at [email protected] and we'll be happy to help. We're constantly adding new products and files to our library. We also have an in-house designer who can check and assist any architect drawings free of charge.
Download Files
Click the download button to download our XL Venue Smoking Shelter files. Don't hesitate to contact us if you have further questions.
View Product




About
The Venue smoking shelter is designed to comfortably accommodate large groups along with any necessary furniture. Built primarily with polycarbonate for enhanced safety, it is fully compliant with legal standards and offers excellent weather protection. With optional additions like seating, bins, and ashtrays, this shelter can be transformed into a cosy and practical space for smokers.
Customisation options for this shelter include various finishes, allowing it to be powder-coated in your chosen colour, galvanised, or both for added durability. Available in two lengths—5m or 6m�—it can be ordered with floor- or wall-mounted ashtrays, and benches can be added to create a more comfortable setting.
Shop XL Venue Smoking Shelters