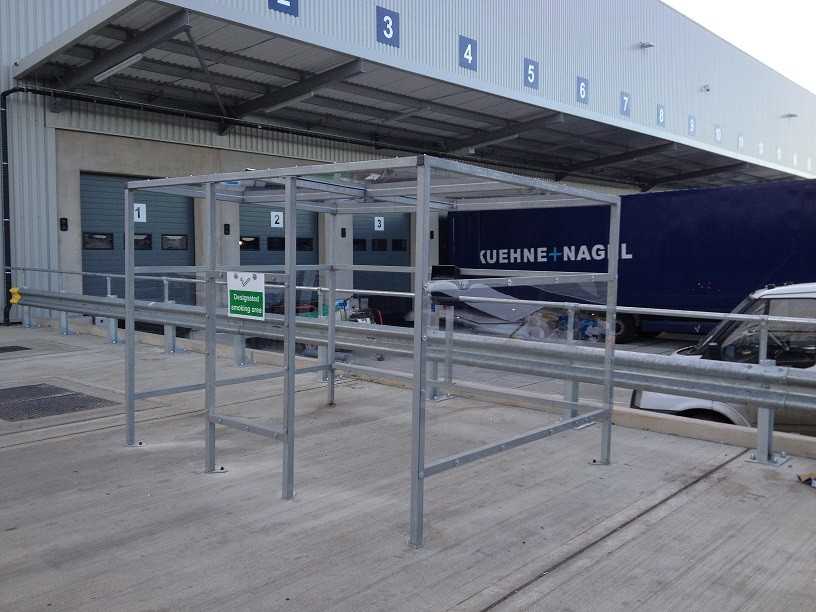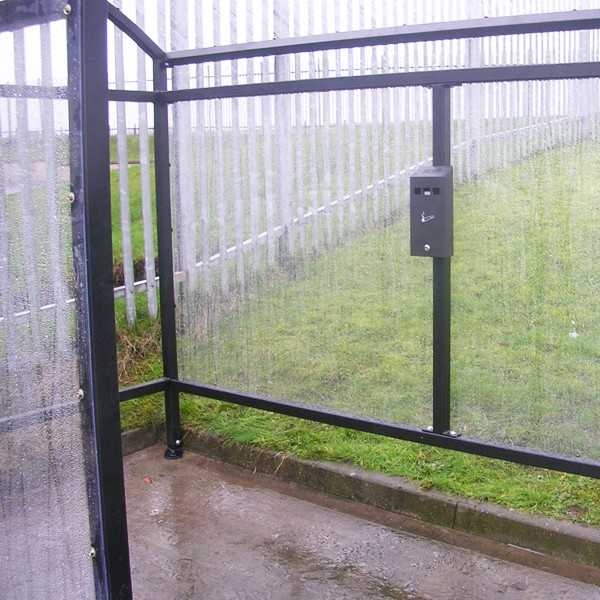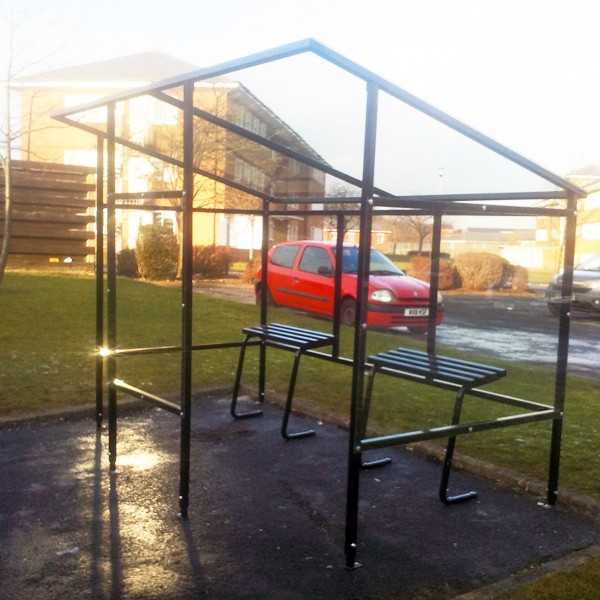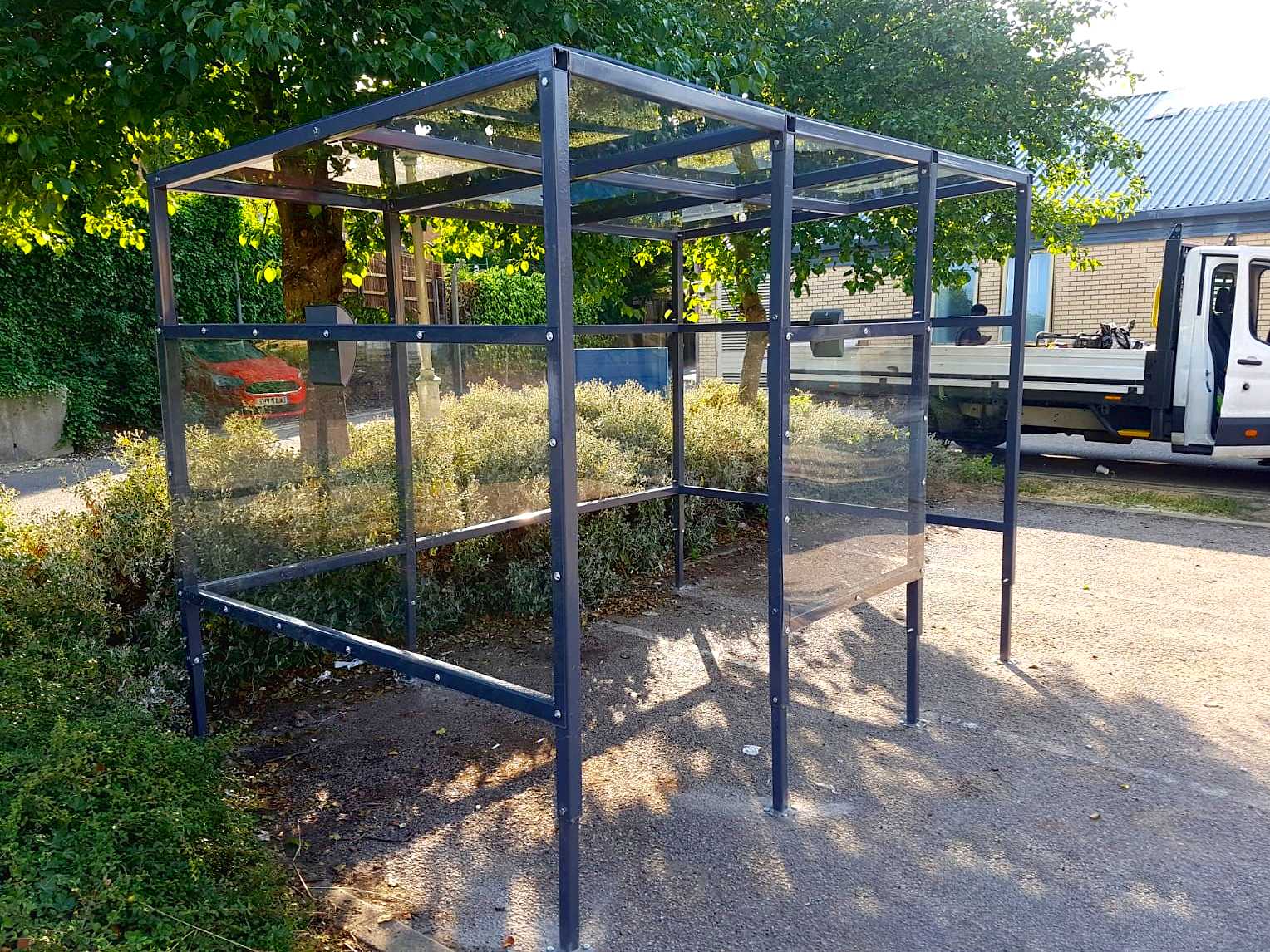SS Smoking Shelter DWG & Revit Download
Download our available DWG, Revit and drawing files here for our SS Smoking Shelter. If you don't see what you're looking for, either product or file format, please email us at [email protected] and we'll be happy to help. We're constantly adding new products and files to our library. We also have an in-house designer who can check and assist any architect drawings free of charge.
Download Files
Click the download button to download our SS Smoking Shelter files. Don't hesitate to contact us if you have further questions.
View Product




About
This smoking shelter is a straightforward, cost-effective solution designed to meet smokers' needs, offering ample weather protection. With optional additions like seats, lighting, and ashtrays, it can be transformed into a comfortable, welcoming space for smokers.
The shelter provides several customisable finish options, including powder-coated in a colour of your choice, galvanised, or a combination of both for extra durability. You can select from various configurations, such as adding lighting, floor-standing or wall-mounted ashtrays, and a bin. Seating benches are also optional, allowing you to tailor the shelter to fit your space and preferences.
Shop SS Smoking Shelters