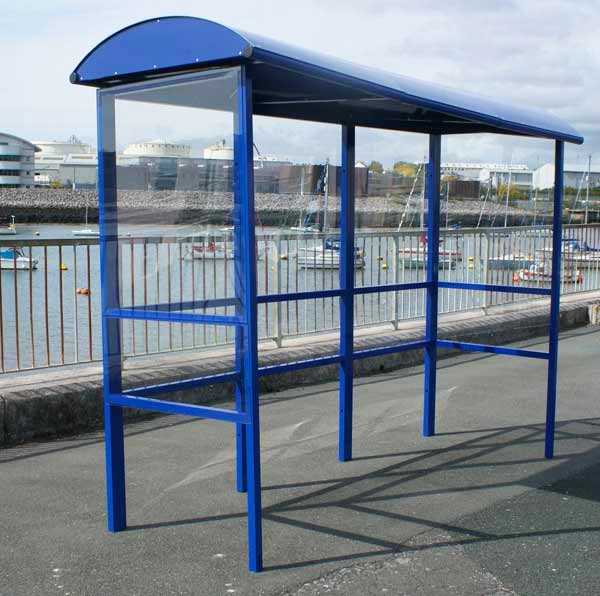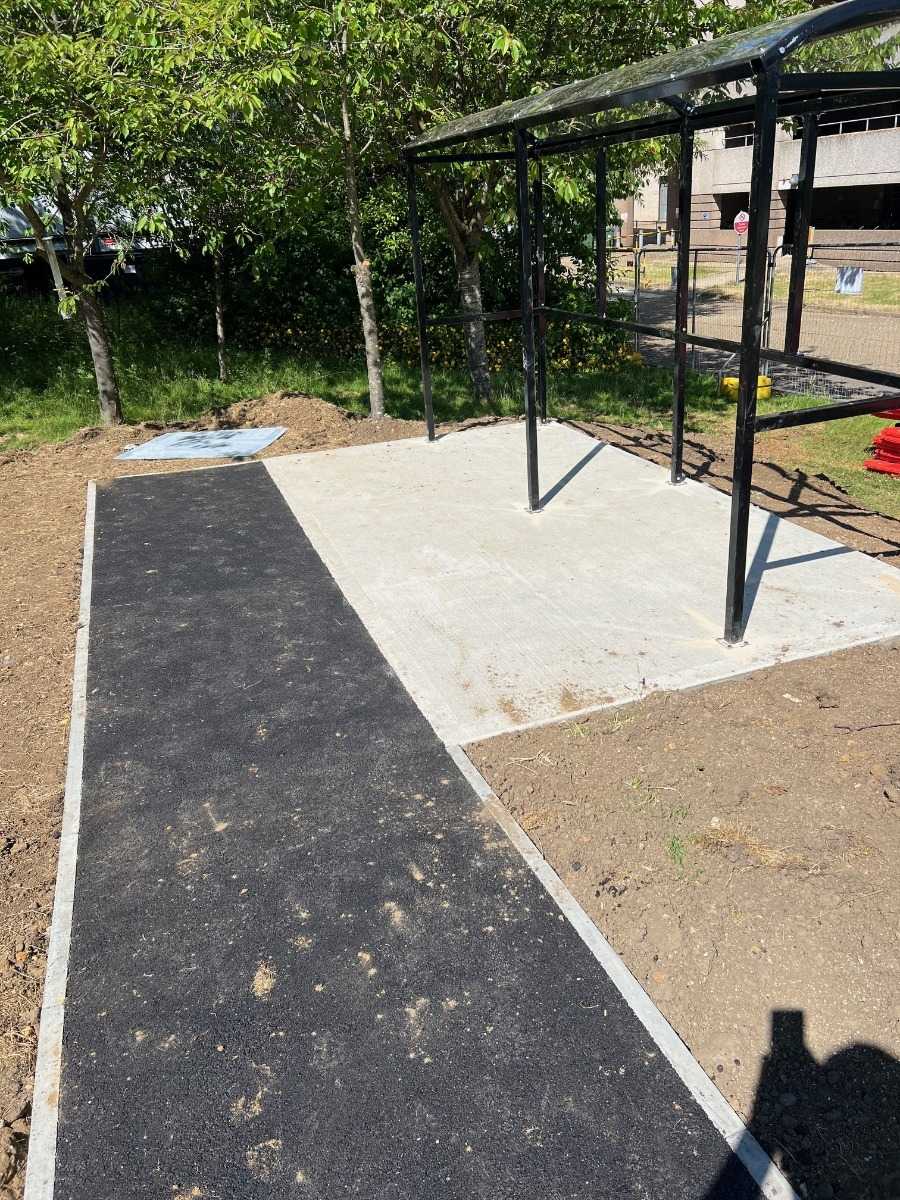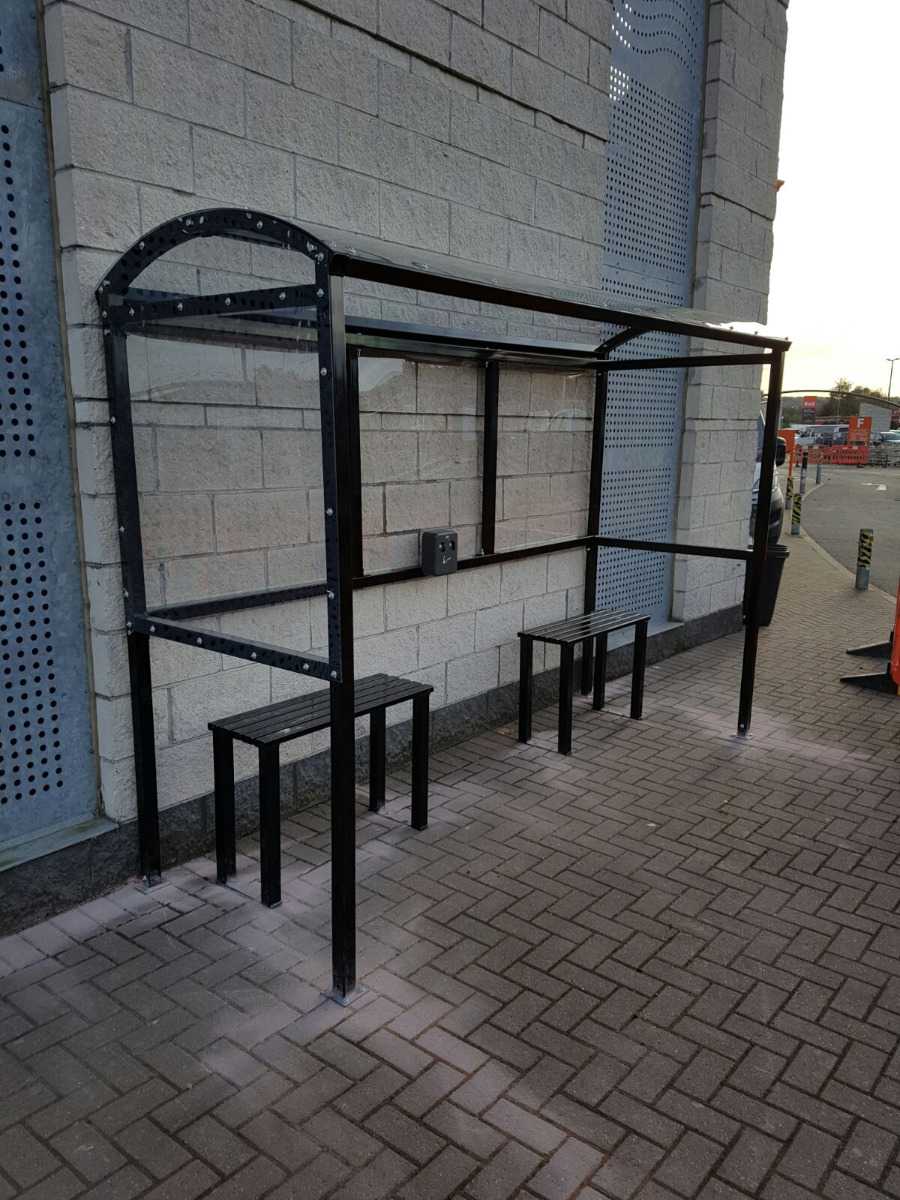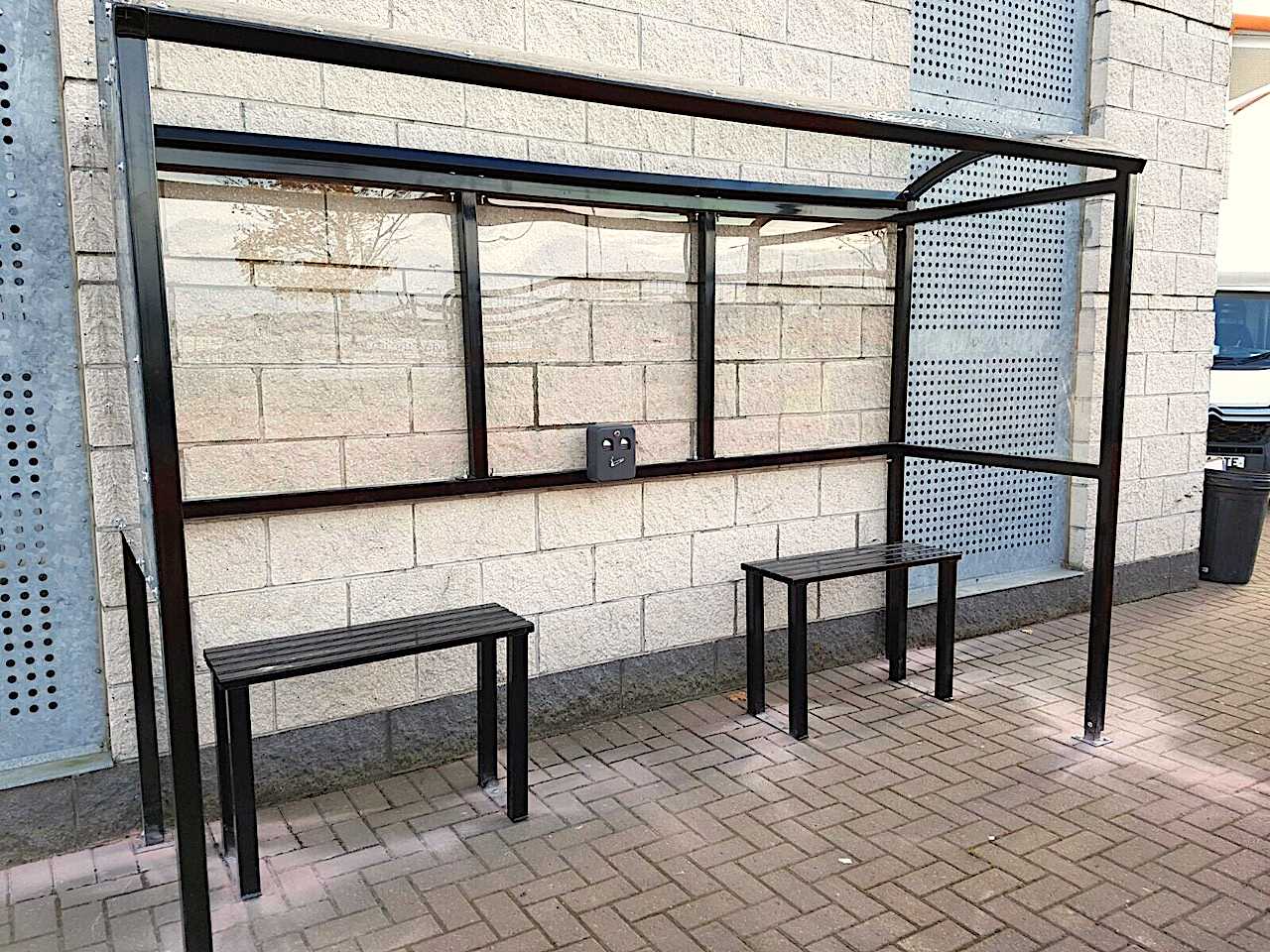Smoking Shelter DWG & Revit Download
Download our available DWG, Revit and drawing files here for our Open Fronted Smoking Shelter. If you don't see what you're looking for, either product or file format, please email us at [email protected] and we'll be happy to help. We're constantly adding new products and files to our library. We also have an in-house designer who can check and assist any architect drawings free of charge.
Download Files
Click the download button to download our Open Fronted Smoking Shelter files. Don't hesitate to contact us if you have further questions.
View Product




About
Our Open Fronted Shelter offers reliable protection from adverse weather, making it ideal for smokers and other users. This shelter is versatile, available as either freestanding or back wall-mounted, with adjustable feet for easy positioning. Lightweight and simple to assemble, it arrives flat-packed with clear instructions. Its design allows installation on various surfaces, including concrete, tarmac, paving slabs, or block, providing you with flexibility in location and setup.
Compliant with the Smoking Ban legislation (Parliament Act 3368), the shelter can include partial-height side screens for better ventilation while smoking. Its versatile design supports a range of optional add-ons, such as custom finishes, seating, lighting, and ashtrays, enhancing convenience and comfort for users. Additional lighting improves safety in low visibility, while ashtrays and benches provide a cleaner, more comfortable environment for smokers.
Shop Open Fronted Smoking Shelters